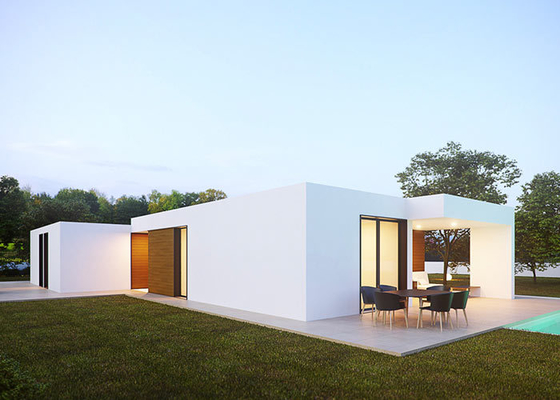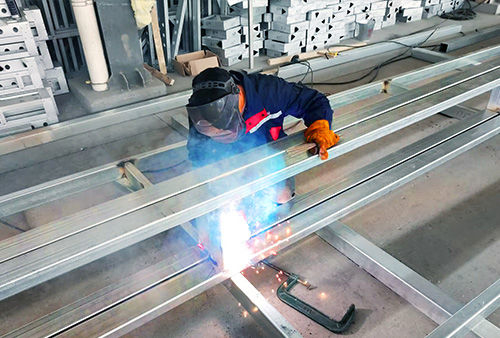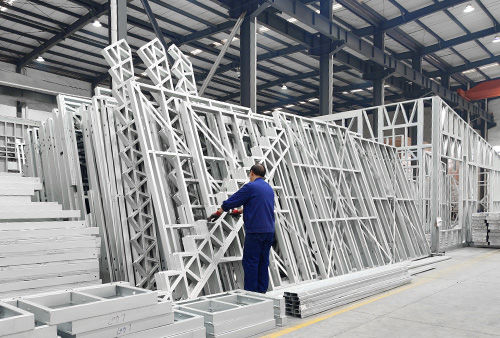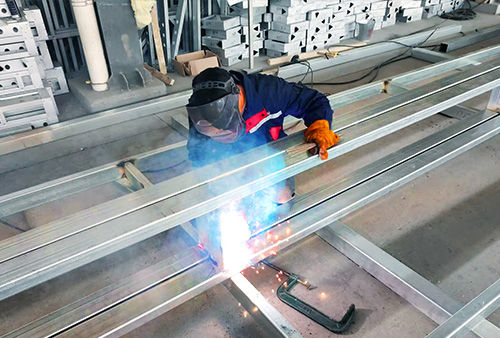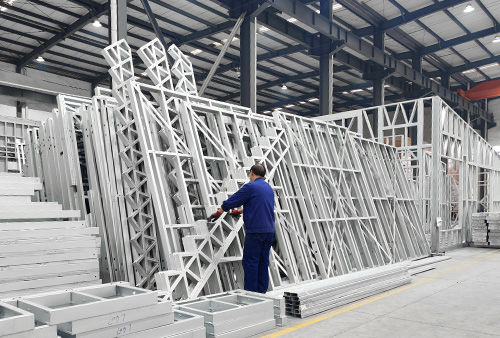-
Prefabrykowany dom ze stali
-
Willa z prefabrykatów?
-
Zestawy domów prefabrykowanych
-
Przenośne schronienie awaryjne
-
Prefabrykowane studio ogrodowe
-
Prefabrykowany Mały Dom
-
Dom prefabrykowany
-
Prefabrykowane domy mobilne
-
Prefabrykowane domy modułowe
-
Prefabrykowane domy bungalowów
-
Dom Bungalowy na plaży
-
Bungalow nad wodą
-
Lekkie domy z ramą stalową
-
Australijskie mieszkanie babci
-
Metalowe wiaty samochodowe
-
Prefabrykowane budynki mieszkalne
-
Mobilny Szpital Polowy
-
KABINA
-
 Shawn EaganPraca z Davidem sprawiała mi przyjemność. Był pracowity i łatwo się z nim dogadywało. Zawsze miał świetne nastawienie i wydawał się biegły w tym, co robił.
Shawn EaganPraca z Davidem sprawiała mi przyjemność. Był pracowity i łatwo się z nim dogadywało. Zawsze miał świetne nastawienie i wydawał się biegły w tym, co robił. -
 Denise NewmanDavid jest wspaniałą osobą do współpracy, zawsze bardzo reaguje na naszą prośbę i jest szybki w dostawie. Polecamy go w każdej chwili.
Denise NewmanDavid jest wspaniałą osobą do współpracy, zawsze bardzo reaguje na naszą prośbę i jest szybki w dostawie. Polecamy go w każdej chwili. -
 Sean AghiliDavid jest wybitnym właścicielem, który jest bardzo odpowiedzialny, kompetentny i szybko reaguje na klientów.
Sean AghiliDavid jest wybitnym właścicielem, który jest bardzo odpowiedzialny, kompetentny i szybko reaguje na klientów. -
 Michael CairnsGorąco polecam Davida z Deep Blue Smarthouse osobom poszukującym rozwiązań w zakresie obudowy stalowej, które można wysłać w dowolne miejsce na świecie.
Michael CairnsGorąco polecam Davida z Deep Blue Smarthouse osobom poszukującym rozwiązań w zakresie obudowy stalowej, które można wysłać w dowolne miejsce na świecie. -
 GaryPraca zespołowa Deepblue jest bardzo poważna i odpowiedzialna, ufam im.
GaryPraca zespołowa Deepblue jest bardzo poważna i odpowiedzialna, ufam im. -
 PionCo za wspaniały zespół, cieszę się, że jestem partnerem, a także jestem szczęśliwy, że mogę zostać przyjaciółmi w życiu.
PionCo za wspaniały zespół, cieszę się, że jestem partnerem, a także jestem szczęśliwy, że mogę zostać przyjaciółmi w życiu. -
 znakJestem bardzo zadowolona ze współpracy z deepblue, będę kontynuować współpracę w przyszłości.
znakJestem bardzo zadowolona ze współpracy z deepblue, będę kontynuować współpracę w przyszłości.
Luksusowe prefabrykowane domy modułowe z lekką stalową ramą.
| Place of Origin | NingBo China |
|---|---|
| Nazwa handlowa | DEEPBLUE SMARTHOUSE |
| Orzecznictwo | CE, ISO,EN-1090,ICC-ES |
| Model Number | DPBL-25-45 |
| Minimum Order Quantity | 200 sqm |
| Cena | negocjowalne |
| Packaging Details | Bare bundle / 40HQ |
| Delivery Time | 30-45days |
| Payment Terms | D/A, D/P, L/C, L/C, T/T |
| Supply Ability | 12000houses/year |
| Type | Single Family Homes | Bedroom | 3 Bedroom |
|---|---|---|---|
| Stye | Mediterranean style | Material | Integrated wall panel/gypsum board |
| Kitchen cabinet | 18mm E0 particle board | Plumbing | Water supply pipes, ewage pipes |
| Podkreślić | Domy prefabrykowane modułowe ze stali lekkiej,Affordable prefab villa stylowy,luksusowe domy modułowe stalowe ramy |
||
Luksusowe, prefabrykowane domy modułowe ze stalową ramą o lekkim profilu | Przystępne cenowo i stylowe
Dom Trier
![]() 3 sypialnie
3 sypialnie![]() 3 łazienki
3 łazienki![]() 1 Salon
1 Salon![]() 0 Garaż
0 Garaż ![]() 220m²
220m²
Dom Trier prezentuje mistrzowskie podejście do jednopoziomowego projektu rezydencji, łącząc śródziemnomorską elegancję z nowoczesną funkcjonalnością. Biała fasada willi, podkreślona czystymi liniami architektonicznymi i subtelnymi krzywiznami, przywołuje ponadczasowy urok nadmorskich europejskich kurortów, zachowując jednocześnie nowoczesne walory.
![]()
Układ i projekt:
Centrum społeczne: Sercem domu jest koncepcja otwartej przestrzeni, w której kuchnia szefa kuchni z wysokiej klasy sprzętem łączy się z obniżonym salonem, tworząc naturalne przestrzenie do spotkań
Elastyczna przestrzeń: Przekształcalny pokój medialny/gabinet z optymalizacją akustyczną wychodzi na pełną łazienkę dla gości, pełniąc podwójną funkcję jako centrum rozrywki lub produktywne miejsce pracy
Prywatne kwatery: Skrzydło sypialniane obejmuje:
Główny apartament z garderobą i łazienką inspirowaną spa
Dwie dodatkowe sypialnie dzielące łazienkę
Strategicznie rozmieszczone pralnie
Plan piętra:
![]()
-
Parametry produktu:
Nazwa: Dom Trier Rozmiar: 22900×13490mm Powierzchnia: 220 mkw. Model: DPBL-25-45
Zastosowania:
Hotel, Dom, Biuro itp.
Opis produktu:
Prefabrykowany bungalow DeepBlue odporny na trzęsienia ziemi opiera się na systemie ramy ze stali o lekkim profilu z wysokowydajnymi materiałami wykończeniowymi. Cały dom może być zmontowany w ciągu kilku godzin przez 4 pracowników.
materiały są następujące:
1. Główna konstrukcja: system ramy ze stali o lekkim profilu 89 mm w oparciu o normę AS/NZS 4600.
konstrukcja może być zaprojektowana tak, aby wytrzymać wiatr o prędkości 50 m/s i trzęsienie ziemi o stopniu 9.
2. Konstrukcja dachu: system kratownic ze stali o lekkim profilu 89 mm.
3. Podwozie: podwozie podłogowe ze stali o lekkim profilu 89 mm
4. Podłoga: płyta cementowo-włóknista 18 mm z barierą paroszczelną i podłogą bambusową lub drewnianą, wykładzina PCV itp.
5. Okładzina ścienna: izolowany panel warstwowy ze stali PU 16 mm z piękną dekoracją
6. Wykładzina wewnętrzna: płyta cementowo-włóknista 9 m, wodoodporna, odporna na termity, bezpieczna i zdrowa
7. Sufit: panel sufitowy PCV 8 mm
8. Izolacja: izolacja z wełny szklanej 89 mm o dobrych właściwościach dźwiękochłonnych.
9. Okna: przesuwne okna PCV
10. Drzwi zewnętrzne: wysokiej jakości aluminiowe okna przesuwne
11. Drzwi wewnętrzne: malowane drzwi drewniane
12. Łazienka: prysznic, umywalka, toaleta w zestawie
13. Dach: blacha falista ze stalowym systemem rynnowym
14. Taras: podłoga tarasowa W.P.C.
![]()
Specyfikacje:
Standard ISOdom ze stalowej konstrukcji. Dostępne jeden lub dwa, a także trzy piętra. Ognioodporność, izolacja cieplna, odporność na wiatr i trzęsienia ziemi. Ekologiczny, energooszczędny. Ekonomiczny.
Dlaczego warto wybrać konstrukcję ze stali o lekkim profilu?
1) Żywotność konstrukcji: 100 lat.
2) Odporność na trzęsienia ziemi: mieszanka ponad 8 stopni.
3) Odporność na wiatr: maks. 60 m/s.
4) Odporność ogniowa: wszystkie użyte materiały mogą być ognioodporne.
5) Odporność na śnieg: maks. 2,9 KN/m² zgodnie z wymaganiami
6) Izolacja cieplna: grubość 100 mm może odpowiadać grubości 1 m ściany z cegieł.
7) Wysoka izolacja akustyczna: 60 dB ściany zewnętrznej, 40 dB ściany wewnętrznej
8) Zapobieganie owadom: Wolne od uszkodzeń przez owady, takie jak termity
9) Wentylacja: połączenie wentylacji naturalnej lub dopływu powietrza utrzymuje świeże i czyste powietrze w pomieszczeniach
10) Pakowanie i dostawa: 140 mkw./kontener 40'HQ tylko dla konstrukcji i 90 mkw./kontener 40'HQ dla konstrukcji z materiałami dekoracyjnymi.
11) Montaż: średnio jeden pracownik dziennie montuje jeden mkw.
12) Instrukcja montażu: wysłanie inżyniera w celu poprowadzenia na miejscu.
Kod projektowy:
(1) AISI S100 North American Specification for the Design of Cold-Formed Steel Structural Members opublikowana przez American Iron and Steel Institute (AISI) w Stanach Zjednoczonych.
(2) AS/NZS 4600 Australian/New Zealand Standard-Cold-formed steel structures wspólnie opublikowana przez Standards Australia i Standards New Zealand.
(3) BS 5950-5 Structural use of steelwork in building-Part 5. Code of practice for the design of cold-formed thin gauge sections opublikowana przez BSI w Wielkiej Brytanii.
(4) ENV1993-1-3 oznacza Eurokod 3: Projektowanie konstrukcji stalowych; Część 1.3: Zasady ogólne, Zasady uzupełniające dla elementów cienkościennych formowanych na zimno.
![]()
Odporne na różne warunki atmosferyczne, dzięki systemowi ramy ze stali o lekkim profilu, DeepBlue Mobile Homes mogą wytrzymać wiatry do 50 m/s, obciążenia śniegiem 50 cm, a także trzęsienia ziemi dzięki specjalnej technologii konstrukcji stalowej.
Technologia produkcji DeepBlue Mobile Houses to naprawdę dojrzały produkt charakteryzujący się elastycznością i innowacyjnym designem i rozwiązaniami.
![]()
![]()
W oparciu o naszą opatentowaną technologię składania, transport i montaż mogą być wykonane w bardzo prosty i wygodny sposób, aby zaoszczędzić dużo czasu, energii i zbędnych wydatków.
Twój pierwszy wybór, Deepblue Prefabrica





